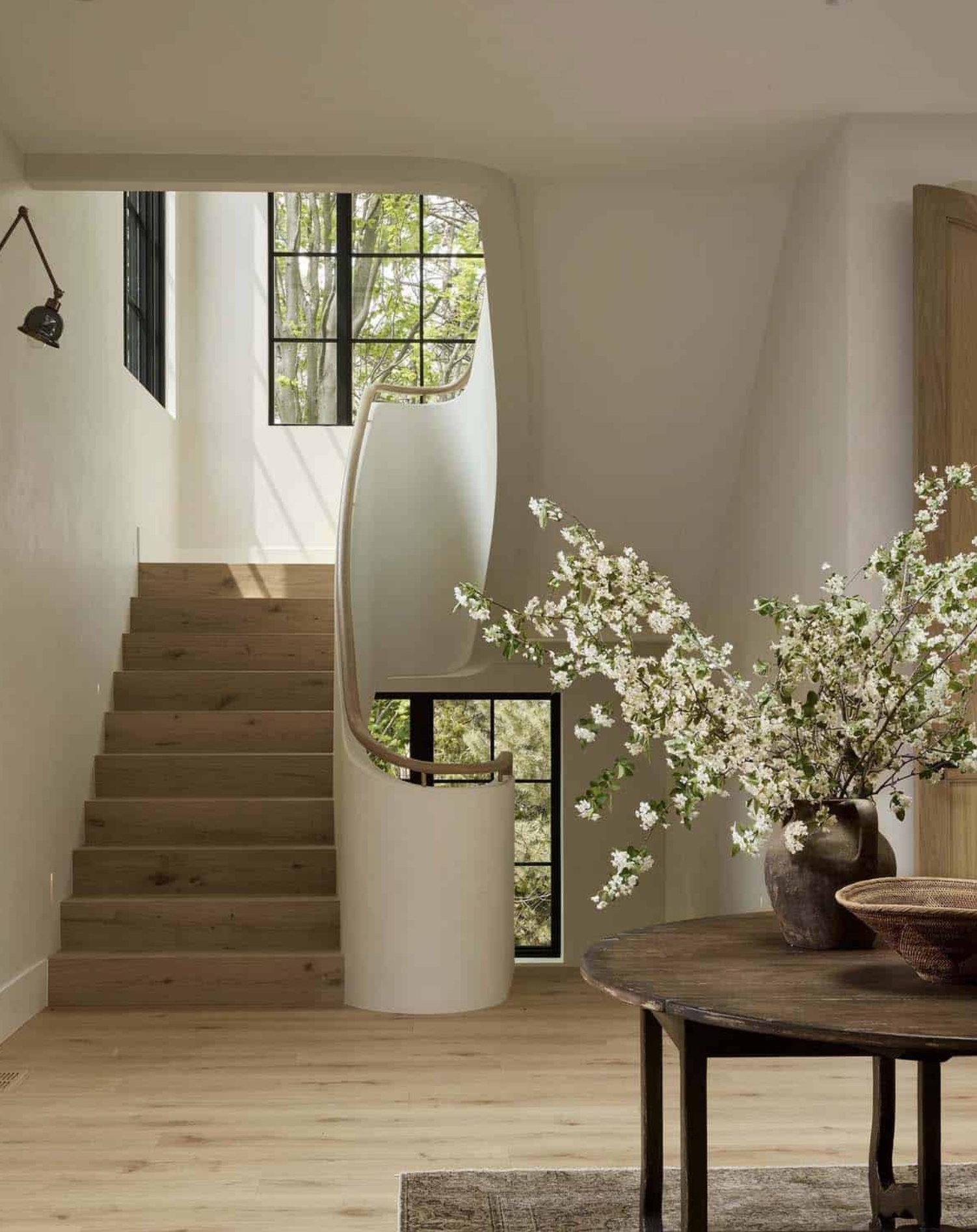Services &
Design Stages
We offer a comprehensive interior architecture and design service tailored to both residential and commercial projects. Whether you're planning a full home renovation, interior remodel, or bespoke interior design solution, our process is structured into five key stages to ensure a seamless and considered result.
Stage 1 - Design Direction & Concept
We begin with an in-depth site visit and survey to understand your lifestyle, needs, and aspirations. This discovery phase forms the foundation for your interior design brief and helps define the overall design direction for your project.
Following the visit, you’ll receive a tailored design proposal and concept presentation, including 2D spatial layouts and inspirational design references (design precedents), to communicate the vision. Once the layout and direction are approved, we move forward with confidence into the design development phase.
Stage 2 - Design Development & Feasibility
We develop your chosen layout into a fully visualised concept. This includes detailed 3D visualisations and bespoke furniture concepts, all supported by curated physical material samples, finishes, and colour palettes.
This phase involves collaborative meetings to review and refine the interior design scheme, ensuring that all design elements meet your functional needs and aesthetic preferences.
Stage 3 - Drawing Packages & Details
Once the design is finalised, we produce a full technical drawing package for contractors and trades. This includes architectural plans, elevations, joinery drawings, and detailed specifications required for accurate costing, execution and implementation.
Bespoke furniture drawings are issued to trusted joiners and makers, while product schedules for fixtures, fittings, and furnishings are compiled for trade quoting and procurement.
Stage 4 - Implementation
With all details in place, the project moves to the implementation phase. We conduct regular site visits, working closely with experienced contractors to oversee progress and ensure that the design is realised to the highest quality and in line with our specifications and expectations.
Stage 5 - Styling, Photography & Project Sign Off
The final stage involves interior styling and dressing the space using the selected furnishings, accessories, and soft finishes. We prepare the space for photography and sign-off, ensuring the finished interior reflects your personality and the original design intent.
Design Services
Interior design project planning
Space planning and furniture layouts
Project management
Kitchen and bathroom design
Bespoke joinery design and detailing
Lighting / electrical layouts
Colour schemes and mood boards
Material and product specification
3D interior visualisations
Cost feasibility studies
Product procurement and trade quoting
Sustainable design solutions and upcycling
Bespoke soft furnishings
On-site project support and coordination
Final interior styling and dressing

